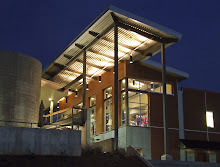 I know it’s been a while since our last post.But we have been very busy this summer. Unlike most design professionals during this recession we have not been hiding under a rock and waiting for the good old times to come back around. We have been busy creating great design and reinventing the way we deliver our dedicated design for our clients.
I know it’s been a while since our last post.But we have been very busy this summer. Unlike most design professionals during this recession we have not been hiding under a rock and waiting for the good old times to come back around. We have been busy creating great design and reinventing the way we deliver our dedicated design for our clients.How? By working with our clients on several new and exciting modern homes in our region, spending some time traveling around the country looking at new and fresh materials and continuously exploring better ways of detailing these exciting materials.
But for the most part, we have been focusing all of our studio production time in the Building Information Modeling, (BIM), world. This new “Revit” software is helping Liquid Design produce a more thoughtful design solution. When you live in the modern vernacular design world, this technology helps us to visually explain the complexity of modern design to both the client and contractor. “Revit” is providing the contractor with the necessary building information in a 3D modeled solution, thus allowing a complex design to be better understood in relation to the constructability side. This allows the contractor to provide a more accurate price for construction and a better understanding of the final design solution early in the process. But before we even head into the production process with “Revit” we first work with the client in another 3D modeling tool called “SketchUp”. We have found that this program is very useful during the early conceptual and schematic stages.
Below is one example of this 3D design world that Liquid Design is residing in as we continue to provide unique design solutions. This modern residence called WhiteHaus is on the lake just outside of Charlotte.











.jpg)