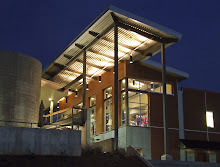
When an Architect dreams of opening their office, they envision how perfect the client interaction will be throughout the design process and think/hope that all clients will be that way. Jim Mullen, (http://www.happymullen.com) the owner of this office and our client is one of those. Adaptive Reuse of old and tired structures is one of our favorite project types and Jim challenged us to redefine an image for his business of selling insurance. The move to an eclectic mix of shops in historic Southend Charlotte provided Jim and Liquid Design the opportunity to design a studio environment that better depicts a clean, modern and energetic environment. This space answers the question "How to sell product that doesn't sit on a shelf?" Original warehouse skylights from 1938 distribute daylight throughout the space and the exposed roof structure lends a warmth to the concrete and drywall interior. Dropped areas of drywall ceiling offer an intimate scale transition that changes from 9’ to 14’. And of course the red state farm identity wall becomes the primary focal point of the space. This is a great example of how a fantastic space can become ingrained into an office culture. On a side note, kudos to Jim for moving closer to town and helping increase our urban density. I hope society soon stops labeling "green" strategies and just calls it "smart" strategies.

Here's a shot of the logo wall at the entry.

The conference room to the left.


.jpg)